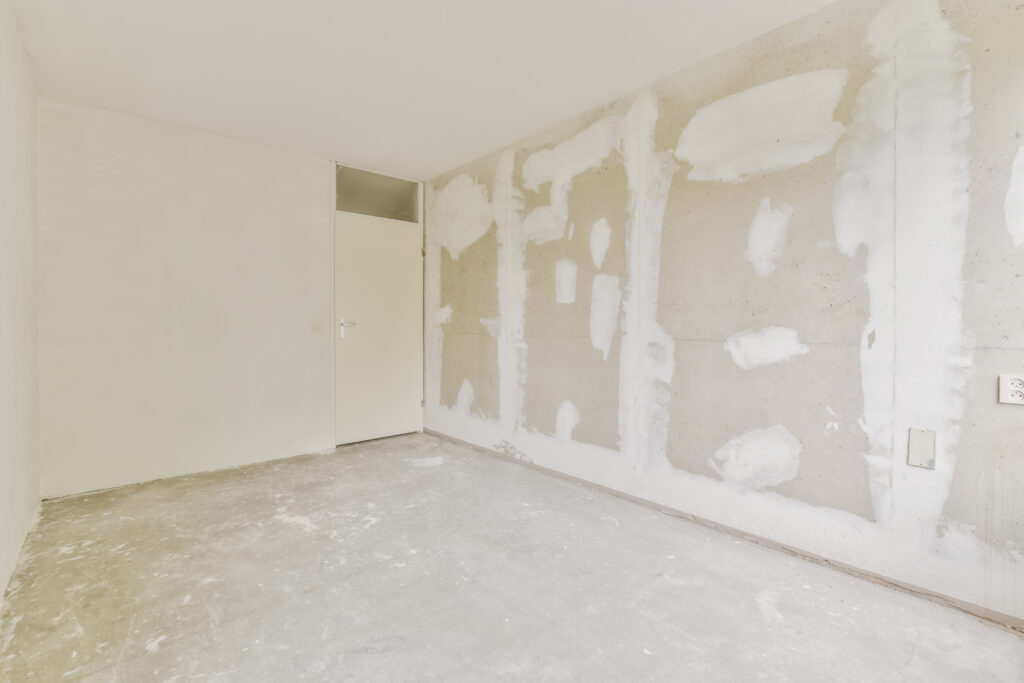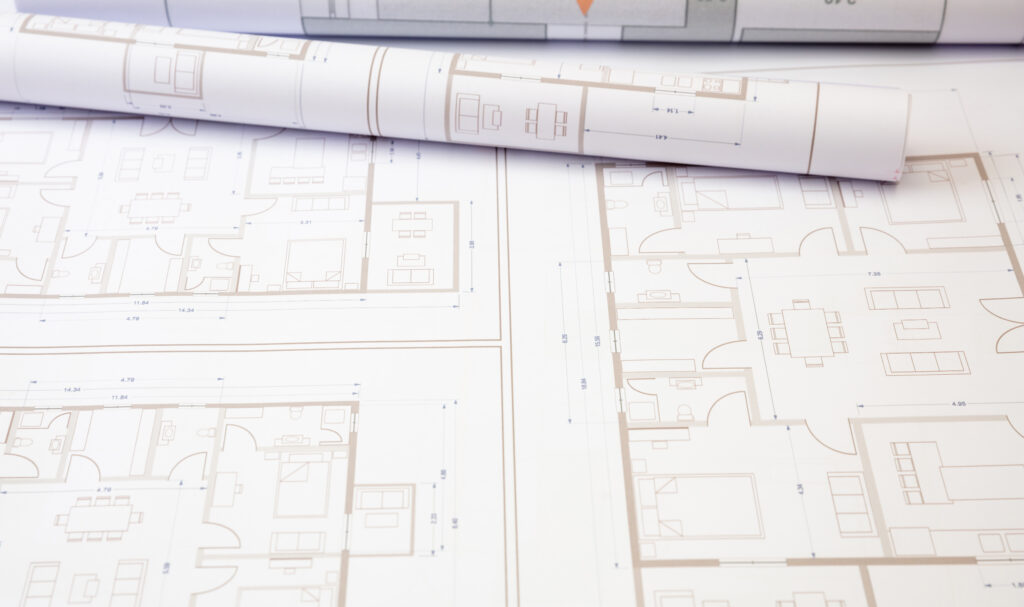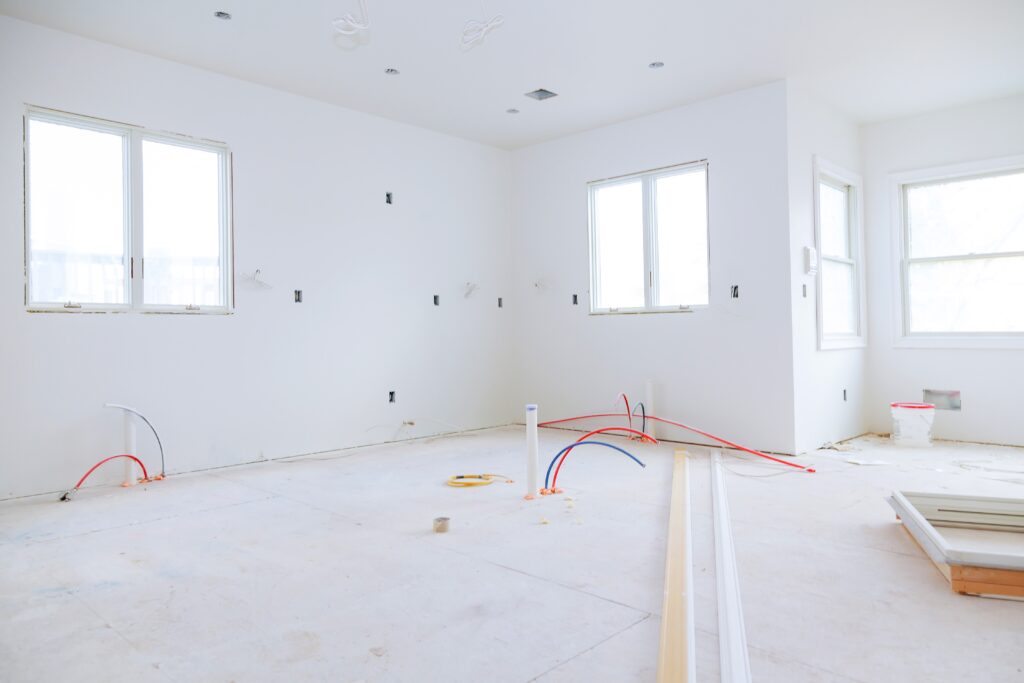There often comes a moment in a homeowner’s life when they realize the house that was once a perfect fit has become too small. Whether it is the joyous arrival of a new child, the need to care for an aging parent, or the desire for a dedicated home office, the need for more square footage becomes undeniable. This realization leads to a fundamental and often difficult question: should we move or should we remodel? For many families who love their Joplin neighborhood, their schools, and their community, the answer is to stay and improve.
Once you have made the exciting decision to add onto your home, you are faced with your first major architectural choice: should you build up or build out? Building out involves expanding your home’s ground-floor footprint with a rear or side addition, while building up means adding a second story onto your existing home. Both are excellent ways to gain the space you need, but they are vastly different projects with their own unique sets of pros, cons, and complexities. The right answer for your home depends on a careful consideration of your property, your budget, your long-term goals, and your family’s specific needs.
The Case for Building Out: Expanding Your Ground-Floor Footprint
A ground-floor addition, often called building out, is the most common and traditional way to add space to a home. This approach involves pouring a new foundation adjacent to your existing home and constructing a new section that seamlessly integrates with your current layout. This method offers several powerful advantages.
Perhaps the most significant benefit of a ground-floor addition is the accessibility it offers. For homeowners who are planning for their “forever home,” a ground-floor addition is perfect for creating a master suite that eliminates the need to navigate stairs later in life. It is also the ideal and often only solution for creating a safe and accessible in-law suite for an aging parent, which can be designed from the ground up with universal design principles like wider doorways and a curbless shower.
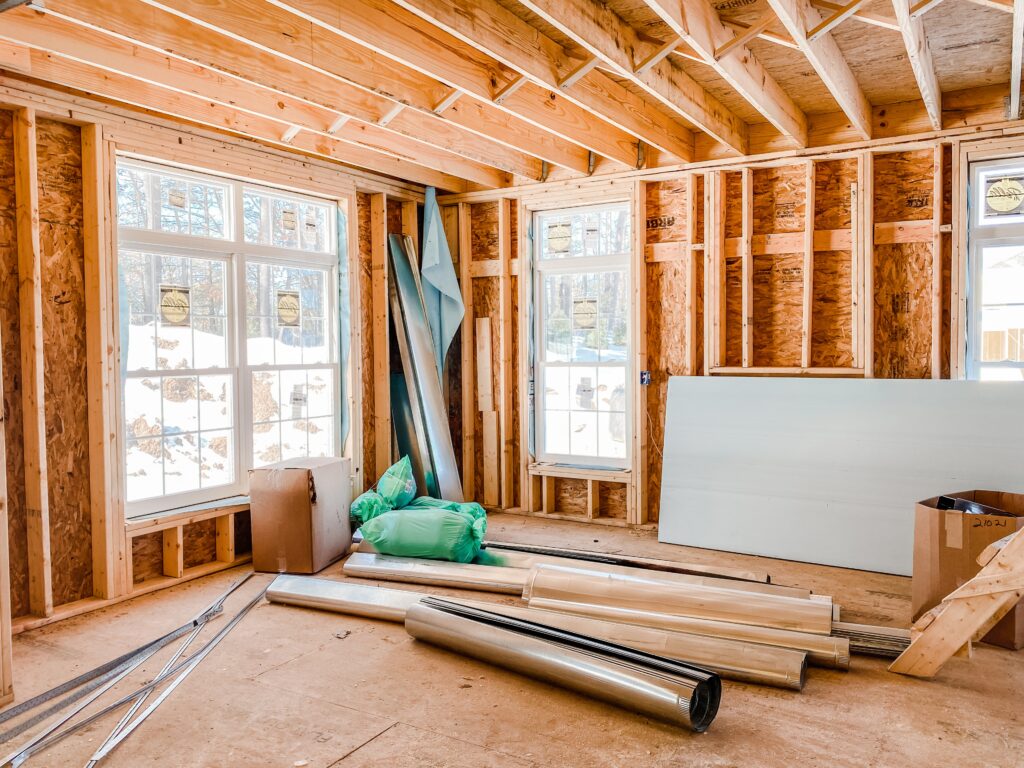
Depending on the design, building out can sometimes be less disruptive to your family’s daily life compared to a second-story addition. Because much of the foundational and framing work is happening outside the existing living space, it is often possible for the family to remain in the home throughout much of the construction process. Building out can also offer greater design flexibility. It is often easier to create a large, open-concept great room or a kitchen with dramatic vaulted ceilings when you are not constrained by the structure of an existing first floor.
The most significant and unavoidable drawback of building out is the loss of your valuable yard space. The new addition will, by necessity, consume a portion of your property, which can be a major issue for homeowners with smaller lots in Joplin or for those who cherish their garden, patio, or play area for their children. This type of addition is also subject to local zoning laws and setback requirements, which dictate how close you can build to your property lines. On a narrow or unusually shaped lot, a build-out may simply not be a legal possibility.
Looking to expand your home? Click to learn more about our home addition service.
The Case for Building Up: Adding a Second Story
For homeowners who cannot or do not want to sacrifice any of their precious outdoor living space, building up is a powerful and effective alternative. This process involves removing the roof of your existing single-story home and adding a full or partial second story on top of the existing footprint.
The absolute number one reason to choose this path is the preservation of your yard. You can potentially double your home’s square footage without losing a single inch of your lawn, your garden, or your pool area. This is a critical and often non-negotiable advantage for homes on smaller city lots where outdoor space is at a premium. Adding a second story can also provide benefits like improved views and a greater sense of privacy for bedrooms.
From a cost perspective, building up can sometimes have a lower cost per square foot than building out. This is because you are not paying for expensive new foundation and excavation work; you are leveraging the existing footprint of your home. It can also be more efficient to run new plumbing, electrical, and HVAC services by going straight up from the home’s existing systems rather than extending them horizontally across a long, sprawling addition.
The most significant con of building up is the sheer level of disruption to your life. A second-story addition is an incredibly invasive project that almost always requires the family to move out of the home for a significant portion of the construction. The process of removing the existing roof leaves the interior of your home completely exposed to the elements for a period of time, and the structural work required can be extensive.
This leads to the biggest technical challenge: the need for structural reinforcement. The foundation and first-floor framing of your original home were likely engineered to support only the weight of a roof, not an entire second floor with walls, furniture, and people. A major and expensive part of any build-up project involves having an engineer assess and design a plan to reinforce the existing foundation and wall structure to safely carry the immense new load. This is a complex undertaking that adds a significant cost to the project.
Key Factors to Guide Your Decision
The choice between building up and building out is a puzzle with many pieces. The right solution for your neighbor may not be the right solution for you. Your final decision should be guided by a few key, practical factors.
The first consideration is your property itself. What is the size of your lot? Are you constrained by local setback requirements that limit how close you can build to your property lines? Are there any zoning laws in Joplin that restrict the maximum height of your home? These legal and physical constraints will often make the decision for you.
Your budget is another primary driver. While the cost per square foot can vary, you must consider the major expenses unique to each approach. A build-out will require a significant investment in a new foundation and a large new roof structure. A build-up will require a major investment in structural reinforcement for your existing home. A professional contractor can help you evaluate which of these major expenses makes more sense for your project.
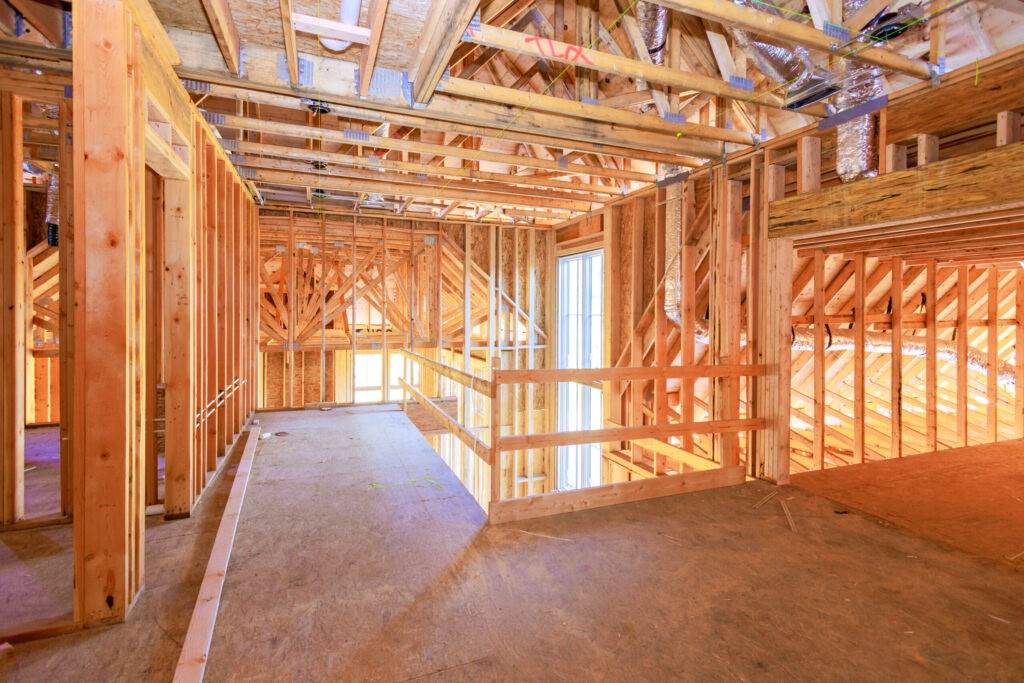
Finally, consider your desired outcome and your tolerance for disruption. If the primary goal of your addition is to create an accessible, ground-floor living space for a family member, then building out is your only option. If, on the other hand, you are simply adding bedrooms for a growing family, either approach could work. At that point, you must ask yourself if you and your family are prepared to move out of your home for several months. If the answer is no, then a ground-floor addition is likely the more practical path.
The decision to expand your home is an exciting one, and choosing whether to build up or build out is the first major step in that journey. There is no single right answer, and each approach offers a unique set of powerful benefits and significant challenges. Building out sacrifices your yard space in exchange for accessibility and potentially less disruption, while building up preserves your property at the cost of a more structurally complex and invasive project.
Making this choice requires an expert, honest assessment of your home’s structure, your property’s limitations, and your project’s goals. If you are a homeowner in the Joplin area and you are contemplating an addition, we encourage you to contact the experienced design and construction professionals at GRC Construction. We can provide a thorough feasibility assessment, discuss the structural and zoning implications of each approach, and help you determine the most effective, efficient, and beautiful way to create the space your family needs.


