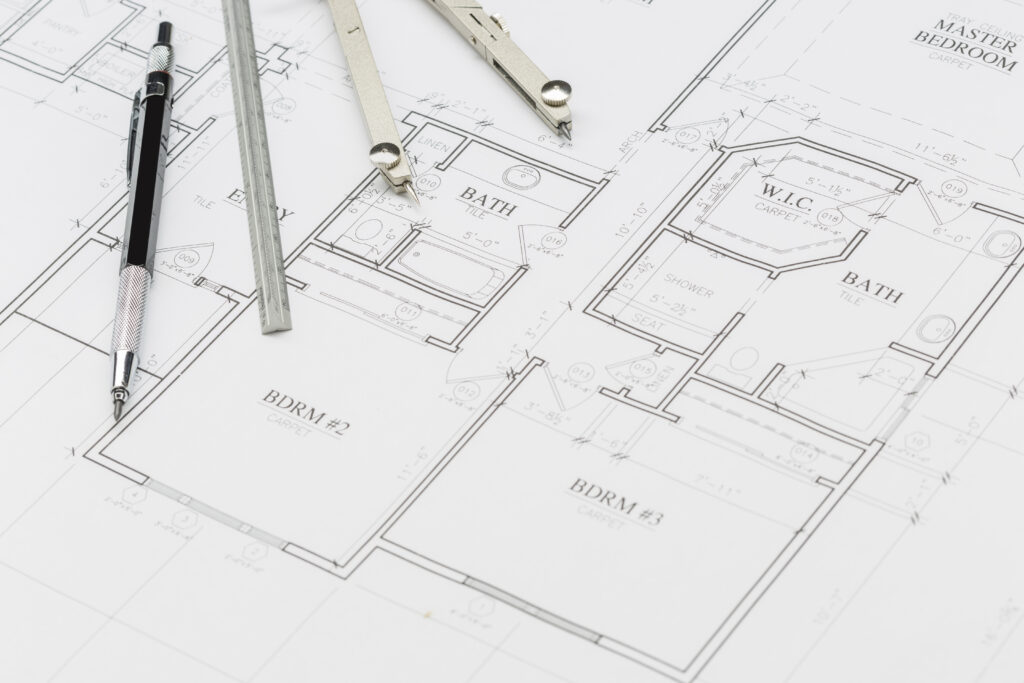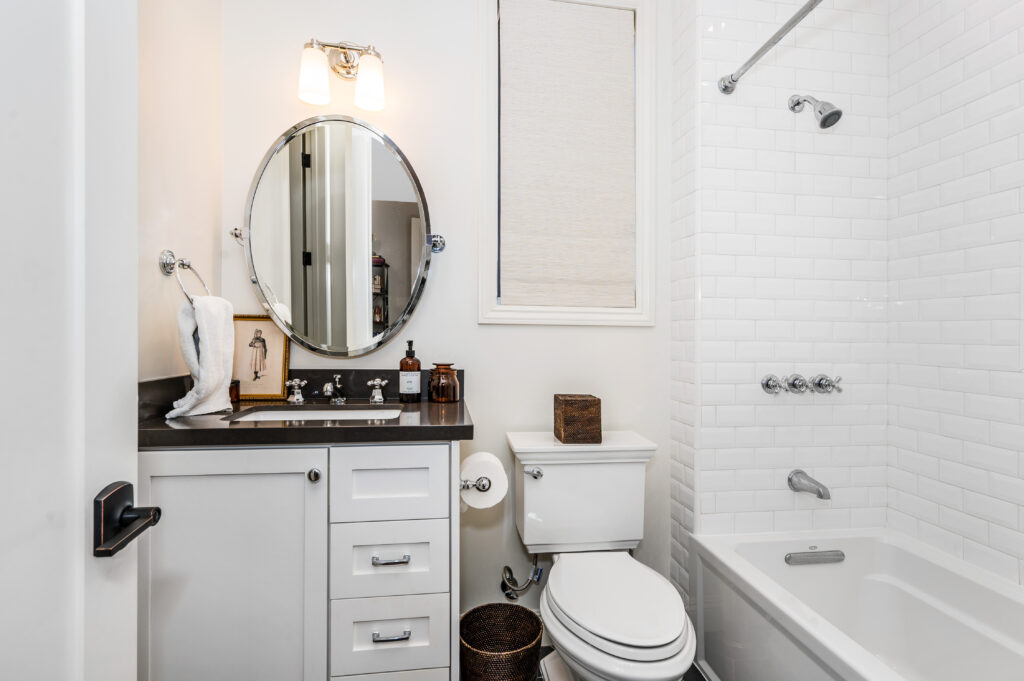The dream of building a custom home is one of the most exciting and significant aspirations a family can have. It represents a unique opportunity to create a living space from a blank slate, a home that is perfectly and precisely tailored to your lifestyle, your aesthetic vision, and your future goals. However, the journey from an empty plot of land to a finished, move-in-ready home is an incredibly complex process with thousands of interconnected steps. For many, the sheer scale of the project can feel overwhelming and intimidating.
At GRC Construction, we believe that building a custom home should be a rewarding and collaborative adventure, not a stressful ordeal. Our role is to serve as your trusted, expert partner, managing every single detail of the construction process to make the journey as smooth, transparent, and enjoyable as possible. We want to pull back the curtain and give you a clear, comprehensive guide to our start-to-finish new home build process. This is the roadmap we follow to transform your vision from a dream on paper into the beautiful, high-quality home your family will cherish for a lifetime.
Phase 1: Pre-Construction and Planning
The most important work on any new home build happens long before the first shovel of dirt is ever turned. The pre-construction and planning phase is the foundation upon which the entire project is built, and a meticulous, detail-oriented approach here is the key to a successful outcome that stays on schedule and on budget. This phase begins with our initial consultation, where we sit down with you to gain a deep understanding of your vision. We will discuss your family’s lifestyle, your functional needs, your design preferences, and your budget to establish a clear set of goals for the project.
Once we have a clear vision, our focus turns to your chosen piece of land. Our team will perform a thorough site evaluation of your property in the Joplin area. We will assess the lot’s topography, soil conditions, and access to essential utilities like water, sewer, and electricity. This analysis is critical for determining the optimal placement of the home on the property and for identifying any potential challenges, such as the need for significant grading or excavation. This step also includes the initial land clearing and preparation needed to create a clean and accessible work site.

With a full understanding of your vision and your property, we move into the design phase. GRC Construction works closely with a network of trusted local architects and home designers, or we can collaborate seamlessly with a professional you have already chosen. Together, we will work to translate your ideas and inspirations into a full set of detailed construction blueprints and specifications. The final and most critical step in this phase is the permitting process. Our team will handle the submission of all necessary plans and documents to the City of Joplin or the relevant county authorities, ensuring that your new home is designed to meet or exceed all local building codes and regulations before any construction begins.
Phase 2: Site Work and Foundation
With the plans approved and the permits in hand, the exciting physical work of building your new home can begin. The first major step on-site is the excavation and the installation of your home’s essential underground utilities. Heavy machinery will clear and level the building pad, and trenches will be dug for the pipes that will connect your home to the main water and sewer lines, as well as the conduits for your underground electrical service.
Following the utility work, our team will begin the process of forming and pouring your home’s foundation. This is one of the most critical stages of the entire build, as the foundation is the literal base upon which the home’s entire structural integrity rests. Our expert crews will precisely set the wooden forms, install a robust grid of steel rebar for reinforcement, and pour the high-strength concrete for the footings and the foundation walls or slab. We take a meticulous approach to this process, ensuring that the foundation is perfectly level, square, and built to last a lifetime.
Need your land cleared before you start your new construction project? Click here to learn more!
Phase 3: Framing and Rough-Ins
This is the phase where your home truly begins to take shape and your blueprints start to look like a real house. The framing process is where the skeleton of your home is constructed. Our skilled carpenters will build the floor systems, erect all the interior and exterior walls, and construct the roof trusses and sheathing. During this stage, the structure will be “dried in,” meaning the exterior is protected from the elements with house wrap and roofing underlayment, allowing the interior work to begin.

Once the framing is complete, the crucial “rough-in” stage begins. This is where all the hidden, behind-the-walls systems are installed. A team of specialized trade partners, including plumbers, electricians, and HVAC technicians, will work to run all the necessary infrastructure throughout the open wall cavities. The plumbers will install all the water supply and drain lines for your kitchens and bathrooms. The HVAC team will install the extensive network of ductwork that will heat and cool your home. Our licensed electricians will run all the wiring for your outlets, switches, and light fixtures, and will install all the necessary junction boxes. Before any drywall can be hung, this work must be inspected by the local building authorities to ensure it is all installed correctly and safely.
Phase 4: Exterior and Interior Finishes
With the hidden systems installed and approved, the focus shifts to bringing your home’s unique character and personality to life. This phase begins on the exterior, with the installation of your windows, exterior doors, and your chosen siding, brick, or stone cladding. This is the stage where your home’s architectural style truly emerges, and its curb appeal begins to take shape.
Inside, the first major step is the installation of insulation in all the exterior walls and the attic. This is a critical step for ensuring your new home will be comfortable and energy-efficient. Once the insulation is in place and has passed inspection, the drywall is hung, taped, and textured, finally transforming the open-stud framing into defined, solid rooms.
From there, the focus turns to all the beautiful finishing details that make a house a home. Our skilled finish carpenters will install your interior doors, baseboards, trim, and any custom cabinetry for your kitchen and bathrooms. Your chosen flooring materials, whether they are hardwood, tile, or carpet, will be professionally installed. Finally, our professional painters will apply the interior and exterior colors you have selected, and our countertop specialists will install the surfaces in your kitchen and baths, bringing your design vision to life.
Phase 5: The Final Touches and Handover
This is the final and often most exciting phase of the construction process, where all the last details come together to complete your new home. This stage is known as the “finals,” and it involves the installation of all your functional fixtures and hardware. Our electricians will return to install all your light fixtures, ceiling fans, outlets, and switches. Our plumbers will install all your sinks, faucets, toilets, and connect your appliances. The HVAC team will install your furnace, air conditioner, and thermostat. Our carpenters will install all the final hardware, like your doorknobs and cabinet pulls.
Outside, the finishing touches are also completed. This includes pouring your concrete driveway, sidewalks, and any patios. The final grading of your property will be done to ensure proper drainage, and your landscaping can be installed.

Before we hand over the keys, we will schedule a final walkthrough of the completed home with you. During this detailed orientation, we will demonstrate how all of your new systems work, and we will create a “punch list” of any tiny, cosmetic details that may need a final adjustment. Our goal is your one hundred percent satisfaction. Once this list is complete and the home has passed its final inspection, we have the immense pleasure of officially handing over the keys to your beautiful new custom home.
The GRC Construction Difference: Your Partner from Start to Finish
Building a custom home is an incredibly complex process with thousands of moving parts. At GRC Construction, we serve as more than just your builder; we are your comprehensive project manager and your dedicated partner through every single phase of this journey. We are committed to a process that is built on a foundation of constant, transparent communication, ensuring you are informed and feel confident every step of the way. Our deep local experience in the Joplin, Missouri area and our strong network of trusted, high-quality subcontractors allow us to manage the entire process with efficiency and a steadfast commitment to superior craftsmanship.
The journey of building a custom home is a path that transforms a raw piece of land into a personalized sanctuary for your family. It is a process that moves from vision and blueprints to a foundation, a frame, and finally, a finished home filled with details that are a true reflection of you. While the process is complex, when you are partnered with the right builder, it is an incredibly rewarding and exciting experience.
If you are ready to begin the conversation about building your own custom home in the Joplin area, we invite you to contact the trusted and experienced team at GRC Construction. Let us schedule a no-obligation consultation to discuss your dream project and show you how our commitment to quality, transparency, and client satisfaction can make your vision a reality.

